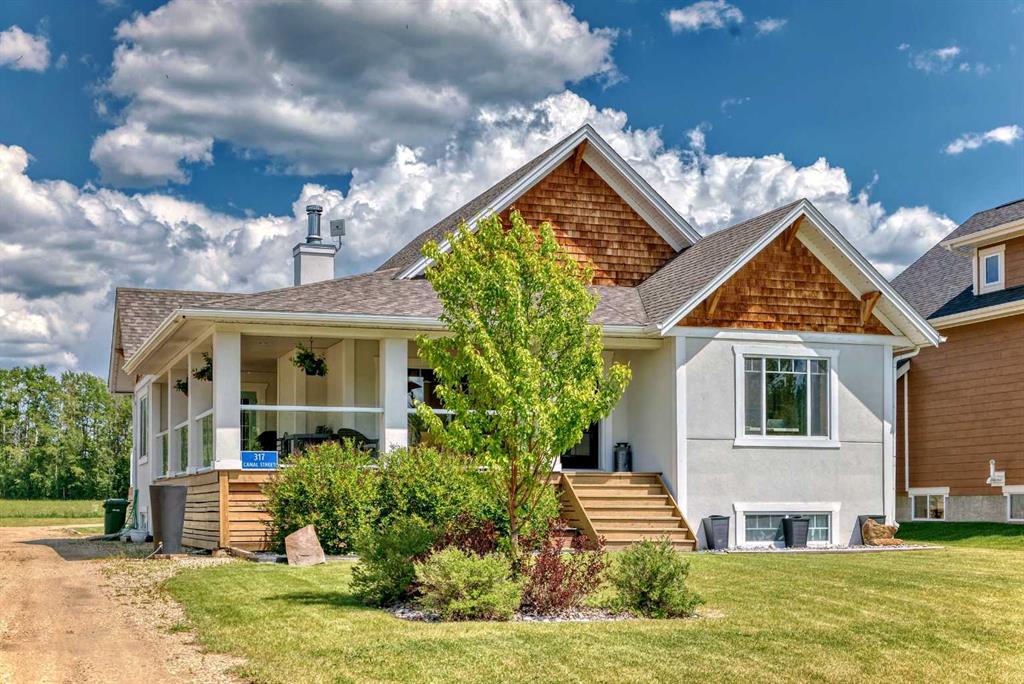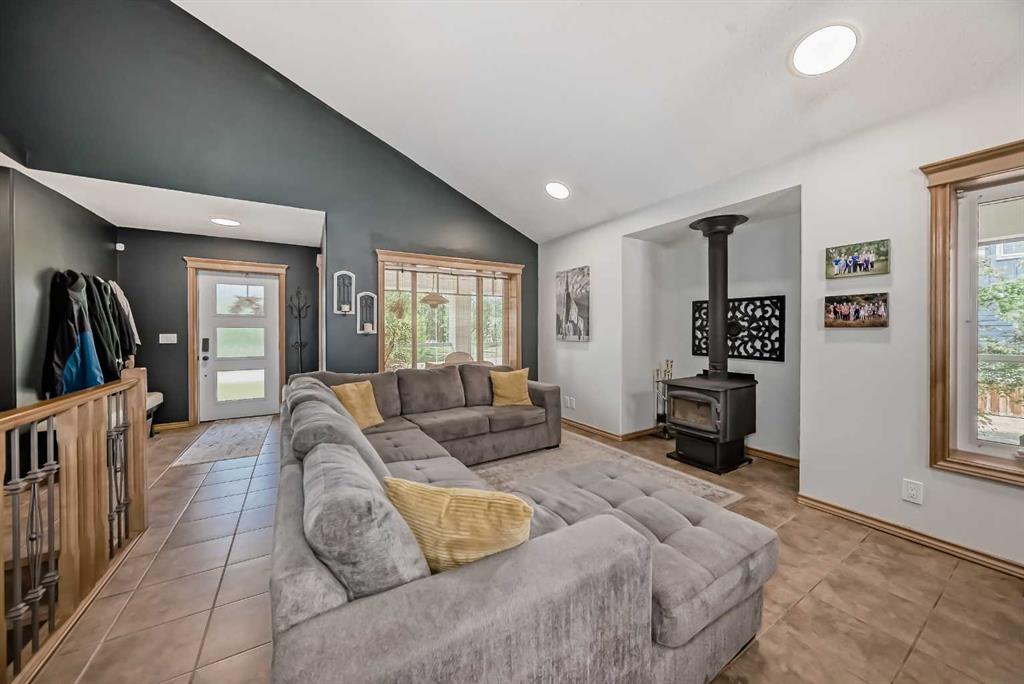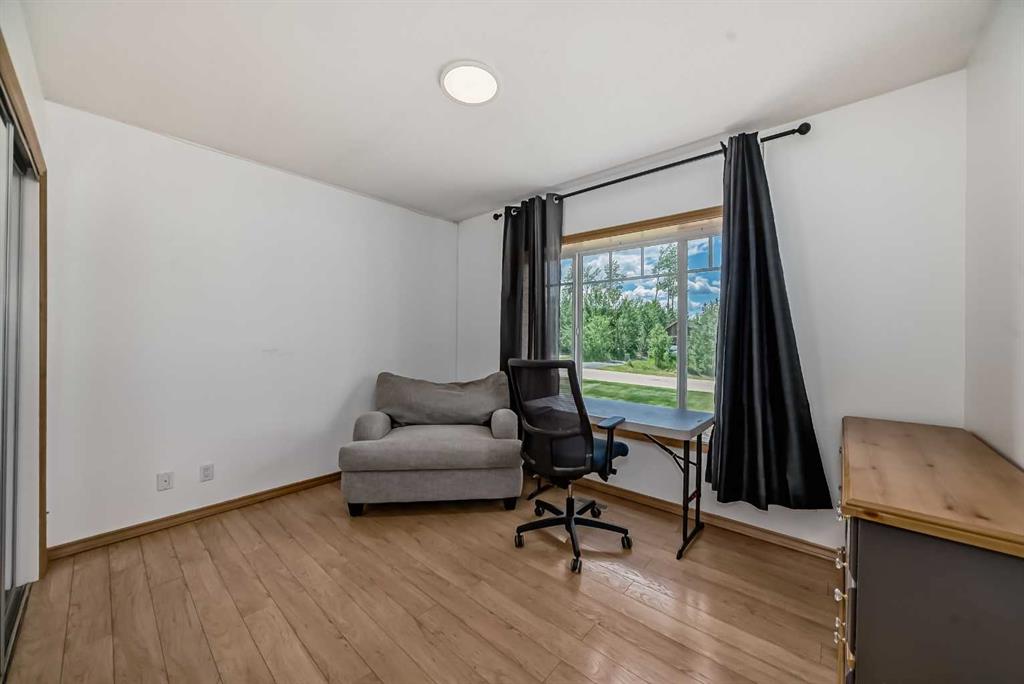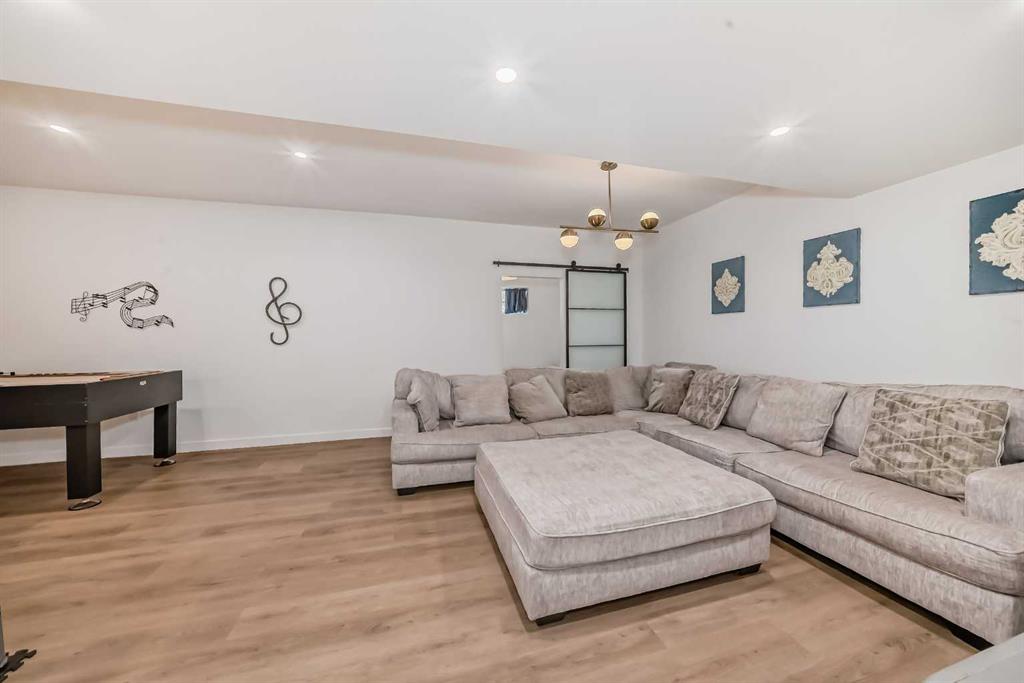

317 Canal Street
Rural Ponoka County
Update on 2023-07-04 10:05:04 AM
$645,000
6
BEDROOMS
3 + 0
BATHROOMS
1473
SQUARE FEET
2010
YEAR BUILT
This beautifully designed like new, 1473 sq. ft. bungalow, has been nicely maintained and shows well. From the moment you arrive, you'll be drawn to the oversized wrap-around covered deck—ideal for relaxing with patio furniture, a fire table, or simply soaking in the fresh air at the lake. Step inside to discover a bright and open living space featuring a cozy wood-burning stove, seamlessly flowing into the dining area and kitchen. The kitchen is a chef’s delight with stainless steel appliances, including a gas stove, fridge, microwave, and dishwasher. Bright quartz countertops, pantry, and ample cabinetry complete the space. A convenient backdoor from the kitchen leads to a private deck, perfect for enjoying. The main floor offers three bedrooms, including a spacious primary suite with a 4-piece ensuite, as well as an additional full bathroom. The fully finished lower level provides even more space with 3 extra bedrooms, full bathroom with modern fixtures, a generously sized rec room, and a laundry room equipped with counters, sink, and storage. In-floor heating in the basement ensures cozy comfort during colder months. This home is packed with standout features: an ICF block foundation, tankless hot water system, soundproofing, gemstone exterior light system, and an assigned boat slip. Situated on a large 0.32-acre lot, the property backs onto greenspace for added tranquility. The driveway leads to a detached double garage tucked behind the home. The backyard offers plenty of room for activities and includes a fire pit, ideal for evening get-togethers. Meridian Beach provides a picturesque community setting, complete with two beaches, two parks, a tennis court, and the charming Canal Street Eatery. Whether you're looking for a year-round retreat or your dream lake home, this property has it all and must be seen!
| COMMUNITY | Meridian Beach |
| TYPE | Residential |
| STYLE | Bungalow |
| YEAR BUILT | 2010 |
| SQUARE FOOTAGE | 1473.3 |
| BEDROOMS | 6 |
| BATHROOMS | 3 |
| BASEMENT | Finished, Full Basement |
| FEATURES |
| GARAGE | Yes |
| PARKING | Double Garage Detached |
| ROOF | Asphalt Shingle |
| LOT SQFT | 1295 |
| ROOMS | DIMENSIONS (m) | LEVEL |
|---|---|---|
| Master Bedroom | 4.62 x 3.33 | Main |
| Second Bedroom | 3.20 x 3.00 | Main |
| Third Bedroom | 3.66 x 2.87 | Main |
| Dining Room | 3.78 x 3.25 | Main |
| Family Room | 8.66 x 3.78 | Basement |
| Kitchen | 6.15 x 3.38 | Main |
| Living Room | 3.76 x 3.84 | Main |
INTERIOR
None, In Floor, Forced Air, Wood Burning Stove
EXTERIOR
Landscaped, Lawn, Rectangular Lot
Broker
RE/MAX real estate central alberta
Agent







































